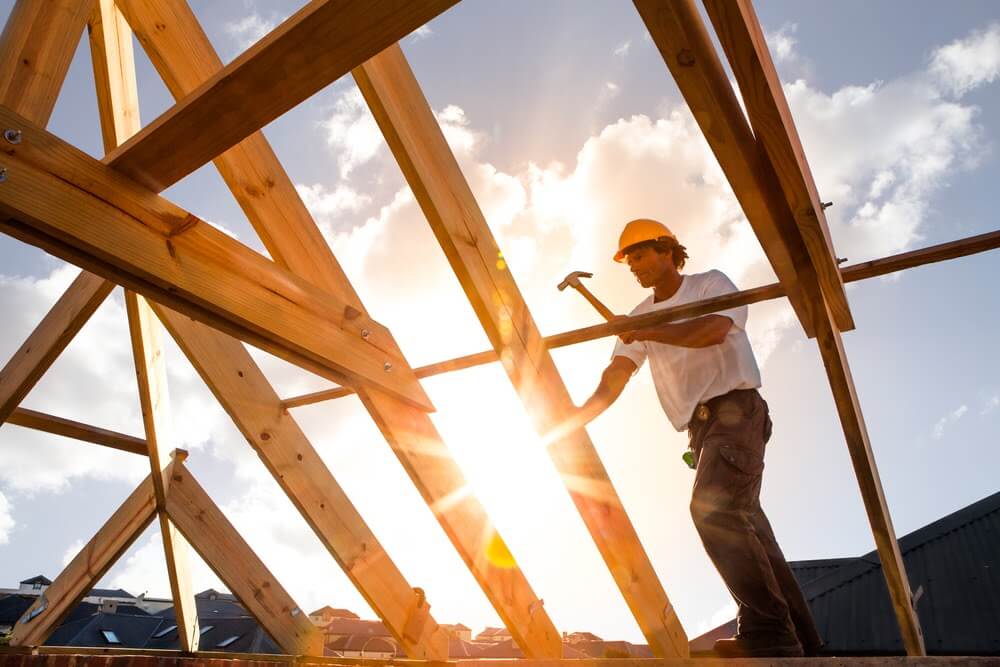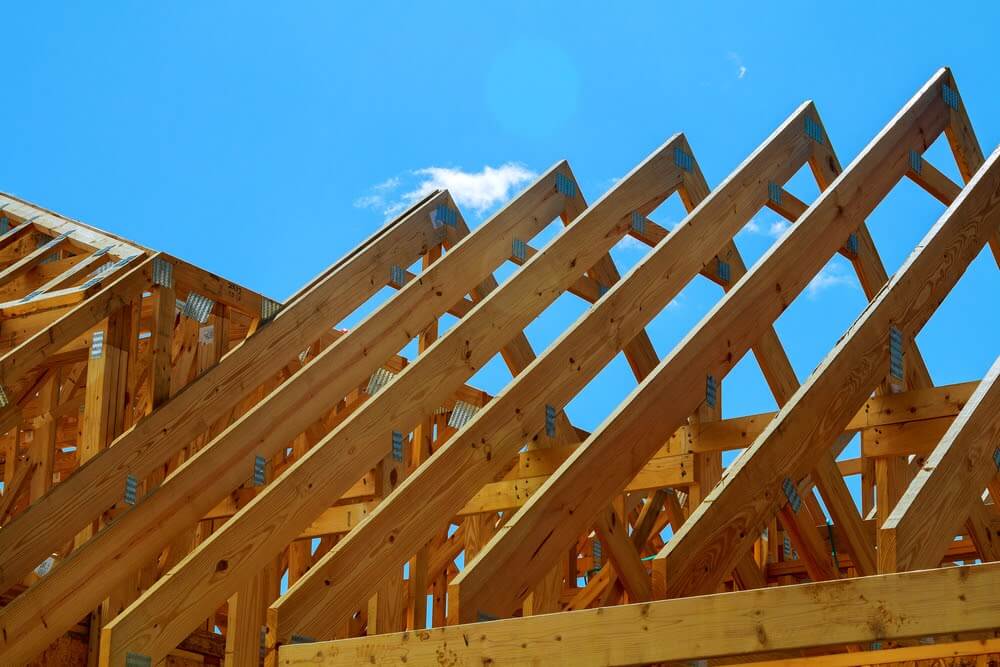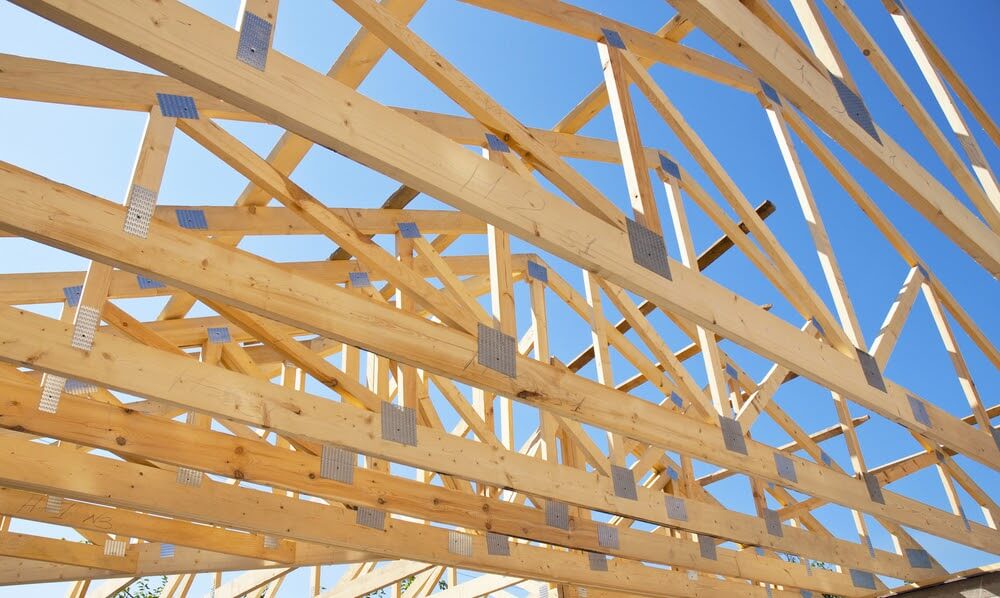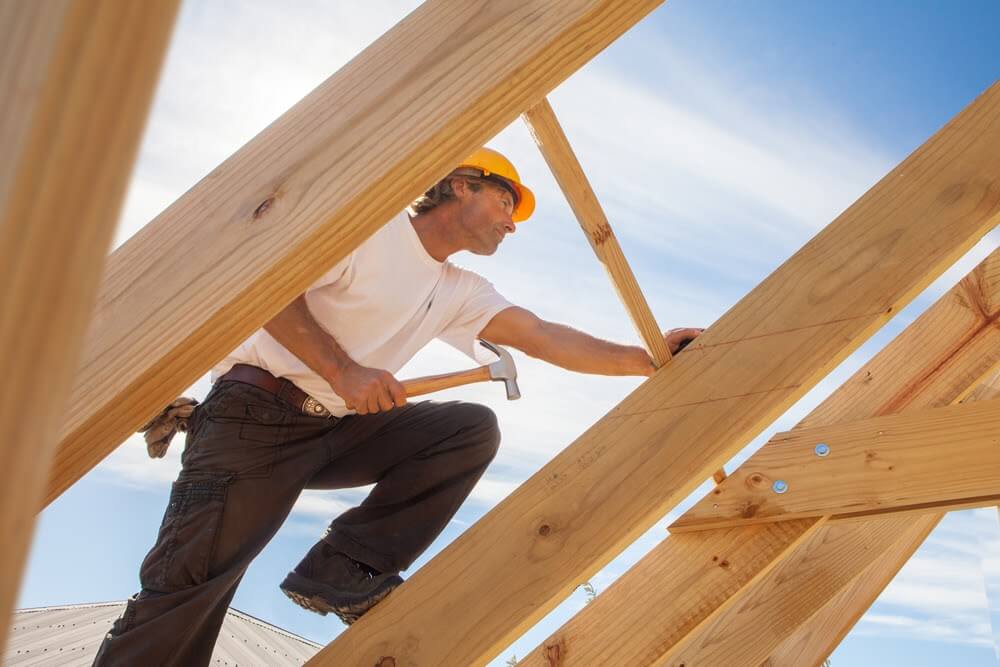Request Quote
Home | Our Blog | Truss Roof vs Rafters: What's the Difference?
Reviewed by Tomas Kalkys. President.
Qualifications: More than 20 years of experience in residential and commercial exterior remodeling.
Founding farther of Legacy Service.
Written by LegacyUSA Team
posted on Mar 10, 2021
Get Estimates From Roofing Pros

At first glance, roof trusses and rafters may seem pretty similar, but they’re actually more different than you might think. Each has its pros and cons, so it’s up to you to decide which one is ultimately right for you.
In this article, we’re going to discuss the difference between trusses and rafters. Although trusses are more modern, and they’re slowly but surely becoming more popular, rafters are a classic option that has its own set of advantages. We hope that with the help of this blog, you can determine which type would work best for your home.
At Legacy Service, we provide roofing installation and replacement services for homeowners throughout southeastern Pennsylvania, New Jersey, and Delaware. Whether you’re looking to install asphalt shingles, metal roofing, or anything in between, let our team do it for you. After all, protecting your family and your home is the most important thing in life.
Not a real zip code.
Whether you choose roofing installation or replacement, we’ll send out a technician who will provide you with a free estimate. They can also help you decide the winner of this heated debate: roof trusses vs. rafters.
So, what are you waiting for? Let’s get started! Continue reading to learn more about roof rafters vs. trusses or call us today to schedule a consultation.
Rafters and trusses are pretty similar, especially in the sense that they’re both used for roof framing, but there are key differences that will affect which one you’d prefer for your house.
In recent years, trusses have been more commonly used than rafters by residential homeowners in the United States. This is due to the fact that they’re economical to build and offer excellent durability. However, rafters are still beneficial in their own way. Not only are they the traditional way to frame your roof, but they also provide more opportunity for creativity in your home’s design. Those are the main differences between the two types.
In the sections below, we’ll discuss the pros and cons of attic trusses vs. rafters in further detail. We’ll explain why trusses have been gradually replacing rafters so that now roughly 80% of new residential construction uses them instead of rafters to support the roof.
If you’re interested in installing or replacing your roof, you don’t have to look any further. We’ll present you with all of your options and walk you through the process, so you can decide what’s best for your home. Feel free to contact us at any time to schedule a free estimate.

You may be wondering, “What is a rafter?” If so, you’ve come to the right place. We specialize in rafters and pretty much all things roofing!
A rafter is defined as one of a series of sloped structural pieces (typically wooden beams) that extend from the hip or ridge to eave, wall plate, or downslope perimeter. They’re designed to support the roof deck, shingles, and everything else that goes with the roof.
Rafters are the traditional way to frame a roof. This is also known as stick framing, which is cut and built on the job site by a professional carpenter. Major components of a rafter include:
Rafter boards that create the slope of the roof are typically wider than ones used to create trusses. While 2x4s are most common in trusses, 2x8s, 2x10s, and 2x12s are most common in rafters. In a finished space, insulation is placed between the rafter boards and drywall. In an unfinished space, like an attic, insulation is usually laid between the joists.
In the next sections, we’ll discuss the advantages and disadvantages of choosing rafters to frame your roof.
Although the number of homeowners using trusses have increased in the past half-century, many people still use rafters to frame their roof. As the traditional way to provide structure, rafters have plenty of advantages. They include:
All in all, if you’re seeking flexibility in regards to timespan, the amount of space in your home, or the way you need to transport the materials, rafters may be the right choice for you. Of course, it’s always best to consult with a roofing expert before making your final decision.
Although rafters are a popular and high-quality way to frame your roof, they also have a few disadvantages that you’ll want to know about. The cons of using rafters include:
In the next sections, we’ll discuss roof trusses as well as their pros and cons.

You might be wondering, “What is a trussed roof?” And you also may be wondering how trusses differ from rafters.
A roof truss is best described as a structural framework of timbers that’s designed to provide support for a roof. They’re also used to bridge the space above a room. They typically occur at regular intervals, and they’re linked by horizontal beams known as purlins.
One of the main differences between truss roofs vs. rafters is the fact that trusses are prefabricated wooden structures while rafters are usually built on-site. For trusses, the triangular webbing of structural pieces not only provide support for the roof, but they also tie the outside walls of the home together.
Not a real zip code.
Another key difference between the two is that trusses mainly use 2x4s instead of wider dimensional boards. Since the materials aren’t as strong, more material ends up being used.
Trusses have become increasingly popular over the past half-century. In the next sections, we’ll discuss the pros and cons to help you determine if they’re the right fit for your home. Once you know the advantages and disadvantages of each, you’ll have a better idea of which one would be right for you. Let’s get started by reviewing the pros.
There’s a reason why trusses are now being used for about 80% of new residential roof projects. They have tons of advantages and will provide your home with the structural support it deserves. The pros of using a truss system roof include:
As good as they sounded in the section above, trusses aren’t perfect. Otherwise, we wouldn’t even need to be debating roof rafters vs. trusses. The disadvantages of choosing trusses include:
This answer will differ depending on your wants and needs for your home as well as the person you ask. While trusses have significantly increased in popularity over the past half-century, rafters are still used by a great deal of homeowners.
Here are the instances when trusses would work better for your home:
Here are the instances when rafters would work better for your home:
Trusses have become increasingly popular over the past 50 years. In fact, a vast majority of new roofs use trusses rather than rafters as framing. We suggest contacting your local roofer to help you determine which one would be right for you.
In this section, we’ll answer your questions about the difference between ceiling joists and rafters, and we’ll also compare the costs of trusses vs. rafters. In fact, we aim to answer any questions that you have about trusses and rafters in this blog. If you have further questions, please be sure to contact your local roofer.
If you’re interested in installing or replacing your roof, please feel free to contact us at any time. We’ll send out a technician (either in person or over the phone) who will get your home’s measurements and provide you with a free estimate.
Although it’s technically possible to replace trusses with rafters, it’s best to check with a structural engineer before you make any decisions. Redesigning a roof space potentially interferes with the structural integrity, so not only should you consult an expert, but you should also properly plan your remodel before beginning the process. If you fail to do so, it could lead to expensive and potentially dangerous problems with your roof.
If you decide to make adjustments to your roof trusses, please follow these steps to ensure the proper outcome:
Rafters and joists are both used in the construction of buildings, but they have a few differences. It’s essential for those who work in the construction industry to understand the difference between the two, and it’s also useful for homeowners to have a basic understanding in case repair and maintenance are needed.
Let’s start with joists. They are parallel horizontal beams that run across an open space. They join the opposite walls in a building to support both the ceiling below and the floor above. They’re usually made from timber, and they come in a variety of widths (usually between 8-12 inches wide).
On the other hand, rafters run diagonally from the wall plate to the apex of a roof structure. They form the foundation for attachment of the roof boards onto which the final roof covering is fixed. They are typically about 8-10 inches wide.
The main difference between joists and rafters is that joists are usually more horizontal to the ground while rafters are used for steeply sloped roofs.
Trusses typically cost less than rafters. In fact, prefabricated truss packages will cost about 30-50% less than the materials and labor used to build rafters on-site. They have become increasingly popular over the past 50 years because of their cost-effectiveness compared to rafters. If budget is a significant factor in your roof truss vs. rafter decision, most of the experts will recommend that you choose trusses.

Whether you’ve decided on trusses, rafters, or would like to consult with an expert first, please contact our team at Legacy Service. We provide roof installation and replacement services for homeowners throughout New Jersey, Delaware, and southeastern Pennsylvania.
To schedule a free estimate, please feel free to contact us today!
Posted on Mar 10, 2021 in Roof
Read our news
HOW LONG SHOULD A ROOF LAST? ELEMENTS
A lot of elements play a role in maintaining the integrity of the roof, but as a homeowner, the most important components to pay attention to are the underlayment, ventilation, and material.
DIFFERENT TYPES - DIFFERENT LIVES
Choosing the best roofing material for your home is the first important step in ensuring that you have the highest quality roof possible.
METAL ROOF VS ASPHALT SHINGLE ROOFING
Two of the most popular roofing materials on the market are metal and asphalt, and both offer different pros and cons to a customer.
Pros and cons of Asphalt Shingle Roofing
Replacing a roof is an expensive decision, and cannot only come down to cost.


