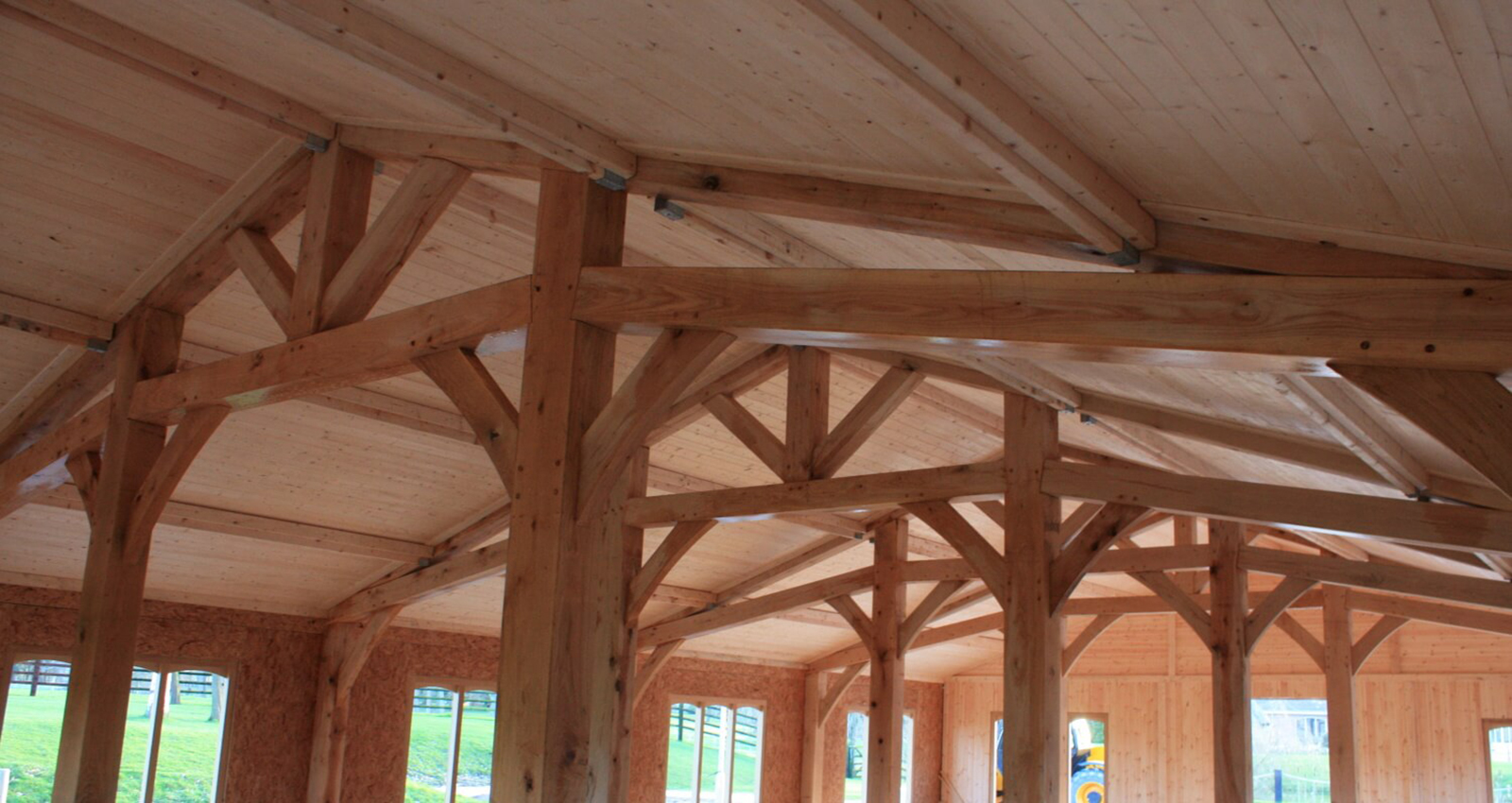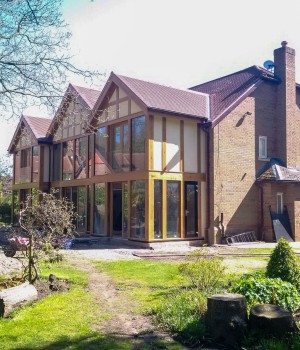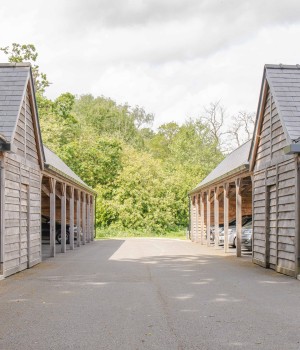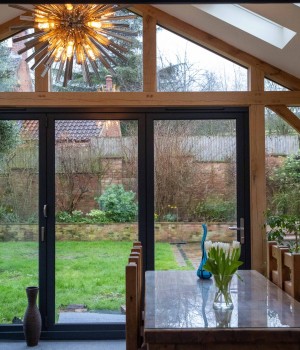There are many styles of oak trusses, that is why we have put together our roof truss design guide to help you decide. There are two main factors that dictate the design of roof trusses, strength and appearance. Traditionally the main concern was the ability of the structure itself to bear the weight of the roof above. However, in many buildings where the truss structure was visible, further decorative elements were incorporated by architects. These made the truss an attractive decorative feature as well as a structural support. In buildings used as gathering spaces, such as churches or meeting halls this led to some truly beautiful and inventive designs. This roof truss design guide will discuss several of the most popular styles of decorative, feature roof trusses.
In buildings with a closed attic space, support and access are the only real concerns so simpler types of trusses are used. However, it has become increasingly common for homeowners to remove ceilings to make a feature of the trusses above. In many modern buildings, roof trusses are not even necessary for support but are incorporated into the design for aesthetic reasons. When adding to an existing structure they may also be included to keep the internal aesthetic consistent.
In our previous post Types of Trusses, we talked about the main trusses used today in construction, although we touch on some of those truss designs here, we wanted to help you explore how these trusses can be used to help transform the interior of your building from a design point of view.
Roof Truss Designs
King Truss
This is the most traditional, classic design of roof truss and probably the one that first springs to mind when timber trusses are mentioned. It consists of a triangle formed from a tie beam at the base and two sloping rafters joined at the top. A king post then runs from the apex to the centre of the tie beam. This can be complemented by two additional braces from the base of the king post to the centre of the rafters but these are not always present. King trusses have the advantage of extraordinary strength combined with a simple design that many people prefer. The most basic design also allows a large amount of light to enter the room.
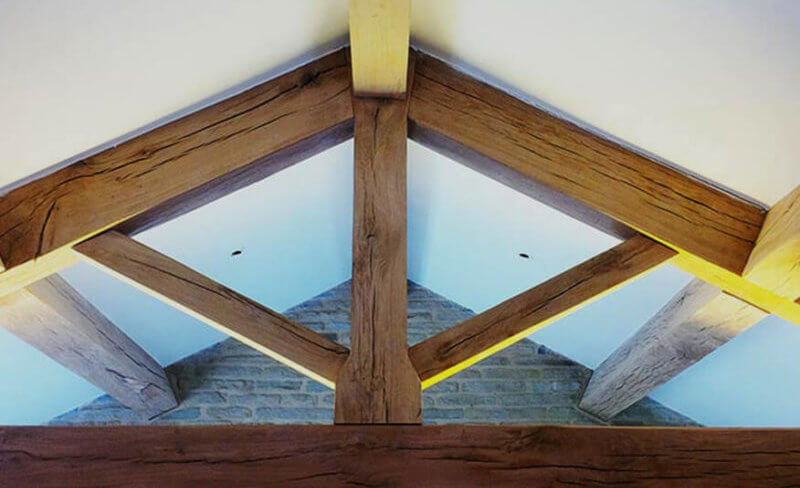
Queen Truss
These are very similar in design to the King Truss but instead of a king post the main weight bearing structures are two symmetrical posts. These extend from the tie beam to the centre of the rafters and can be curved or straight. These can also incorporate a collar or braces for additional strength but for purely decorative purposes the simpler version is often preferred. These are a great choice of truss for attic spaces as the gap in the middle forms a corridor, allowing access along the length of the attic.

Raised Collar Truss
Also known as a Raised Tie Truss, these have a smaller tie beam, or collar, situated further up the rafters. This usually has a smaller king post and braces above the collar for increased strength. This can lead to an increased likelihood of the rafters spreading under the weight of the roof. As a result the joints must be especially strong in this type of A – frame truss design. This type of truss is useful in rooms with a relatively low roof as the raised collar increases head space beneath the truss.

Arched Trusses
As an additional feature, all of the types of trusses above can feature a curved beam beneath the tie beam. This can increase the load bearing capabilities, especially in the case of a collar truss, without lowering head space. It also has the advantage of a more interesting appearance. As Oak trees are particularly large when fully grown, this can often be made from a long curved branch. This allows the arch to be formed from one intact piece of timber, further improving the appearance of the design.

Hammerbeam Trusses
These consist of a series of small beams and posts (or ‘struts’ ) beneath each rafter to form a stepped system of supports. A small collar at the top completes the design, often with a curved brace under each step. The collar sometimes has a curved span of timber beneath. The shortest beam at the base that connects to the wall on each side is known as a “hammer” beam. This style of truss is common in British churches, palaces and civic buildings and has been used as a decorative design for centuries. The hammerbeam roof in Westminster Hall in London has been in existence since 1398 and was designed for Richard the Third.
Tasman Trusses
Tasman Trusses are a modern variation on the Hammerbeam Truss with only one “hammer” beam and strut on either side. A collar, sometimes curved, joins the struts halfway along their length. This design also owes a certain amount to a basic Collar Truss design, with the attendant benefits in height and light.
Cruck Trusses
Cruck Trusses are the ultimate impressive option in roof trusses for vaulted ceilings. The largest versions consist of a large curved beam, or Cruck, that reaches from the floor of the building to the apex of the roof. Sometimes braces are added between the crucks and rafters. Due to the weight of the roof being directly transferred to the floor, Cruck Trusses are extraordinarily strong. Their name originally derives from the English “crook” meaning a curved piece of wood. The crucks, where possible, were made from one long curved oak trunk, making them even stronger. Smaller versions, known as Half Cruck, follow a similar construction but the crucks are situated on top of the walls.
Scissor Trusses
In a Scissor Truss, the Tie beam is completely absent. Instead it consists of the usual rafters and two large beams that cross towards the top. These are then joined to the rafters to give a shape like an opened pair of scissors. This gives a strong structure with an unusual appearance and greatly increased clearance beneath.
Barn Truss
Originally an American design, these are still quite rare in British construction. They are designed to support the angled Gambrel Roof design common to large American barns. The rafters on either side comprise two parts, joined at an oblique angle and joined together at the apex. A large tie beam connects the bottom of the rafters and two vertical posts join this to the rafters at the angle. A collar then connects the tops of these posts, leaving a large square space within the truss. Additional braces are sometimes added to make the truss even more secure.
As can be seen from our roof truss design guide above, there are a wealth of different designs of trusses. Each can be tailored to the specific needs of the customer. Hardwoods Group can design and manufacture any style of truss you may need. Contact us with any questions or your specific requirements and we will be glad to help.
